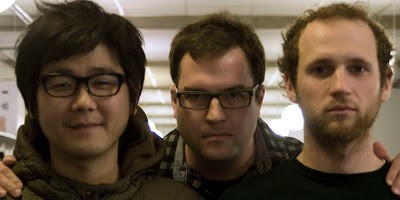Dwight, So and I start to sort out our ideas into a building. During our presentations earlier in the day, Balmond discourages So and others who were studying a grid-based system from continuing in that direction. The grid, he believes is too restrictive to allow interesting results. So prior to our next meeting with Balmond, we agree to use mine and Dwight's ideas to move forward with the building design. First we will use the space organization I developed to lay out the spaces of the building. Then we will use Dwight's system for building enclosure to create the exterior walls and windows. In the meeting Balmond confirms that there is potential in our process so we start on the algorithms.
The non-linear design process uses algorithms, or repetitive patterns to create forms. Knitting is an example of an algorithm. The repetition of pulling one loop of yarn through another and changing direction at a regular interval produces material. Unlike knitting, which uses an algorithm with known results, the results of our algorithms are unpredictable and variant. But with the right adjustment of the rules and their variables, the algorithms will create a design that can be built. The computer enables us to quickly test the algorithms and adjust the variables to get different results. The catch to this is translating the algorithms into commands that a computer can understand.
Writing computer code is not typically part of an architectural design studio, and often does not come naturally to architects. A few students have computer science backgrounds and can write lines of computer code as easily as English sentences, but the exactness of the process leaves the more creative and less logical architectural minds befuddled. I find myself somewhere in the middle--I have experience with scripting from an elective I took last semester, but I am not nearly as fast as some.
I write and edit code for a week attempting to get dots (representing the architecture students and faculty,) to behave the way I want. At first I can't get them to interact at all, then I can't get them to separate. On Monday Roland Snooks' advises me to switch to a program called Processing which can work through algorithms much more efficiently. As he predicts, by Wednesday's studio meeting, I have hundreds of red and blue dots wandering around the screen forming into groups. These groups, I hope, can start to layout the rooms inside Dwight's enclosure.
In the video blue dots represent students, pink dots are faculty and green dots are temporarily established groups.

